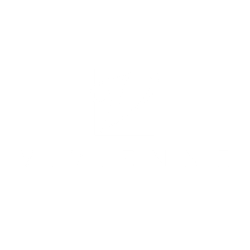THE BEST LOCATION IN TOWN
Historical
Exklusive
Modern
Configurator for Special Wishes17 Apartments1 Triplex-Townhouse2 Commercial Units
#Investment #Memorial #Condominiums #Lifestyle #CapitalAsset #SmartHome
This concept involves a listed old building that will undergo extensive and loving renovation and restoration. 17 highly exclusive residential units with living spaces between approx. 26 and 154 m² are being built in the front building, side wing and rear building, as well as 2 commercial units on the ground floor of the front building. Particularly noteworthy is the triplex townhouse with approx. 154 m² in the side wing, which provides exceptional privacy in the middle of the city.
Invest in one of the last monuments of the historic center of Berlin
The SPG & Co. Projektentwicklungs GmbH presents another pioneering concept for the renovation of old buildings in the heart of Berlin.
Innenhof
In this property profile, SPG & Co. Projektentwicklungs GmbH proudly presents another pioneering concept for the renovation of an old building in the heart of Berlin.
The focus of this project is not only the soundness of planning and execution, but above all on the need to react to social and environmental conditions while at the same time carrying out a cautious renovation of the building’s core in compliance with heritage site protection regulations.
The developer has more than 22 years of experience in renovating old urban buildings and constructing new ones. This concept involves a listed old building that will undergo extensive and loving renovation and restoration. 18 residential units with living spaces between approx. 26 and 154 m² are being built in the front building, side wing and rear building, as well as 2 commercial units on the ground floor of the front building. Particularly noteworthy is the triplex townhouse with approx. 154 m2 in the side wing, which provides exceptional privacy in the middle of the city.
The detailed façade design, the unique furnishings of each unit and the diverse design of the inner courtyard beautifully reflect the charm of Sophienstrasse.
The units are impressive with their excellent room layout and high-quality materials. The inspiring atmosphere is characterised by ultra-modern bathroom installations, parquet floors, stylish wooden beams and modern double-glazed box-type windows designed following historical models. The future of smart homes is also taken into account with an additionally integrated KNX System. This also means that concierge service and a range of other services are a given. By combining all of these different aspects, “Vivienne” can rightly be described as a “state of the art” property.
Your contact persons
Managing Director Till-Oliver Kalähne and his international team have many years of experience in the professional conception, implementation and management of innovative, high-quality and sustainable real estate projects in Berlin. We are at your disposal at 030 516 958 444 and vertrieb@bob-planung-management.de.



